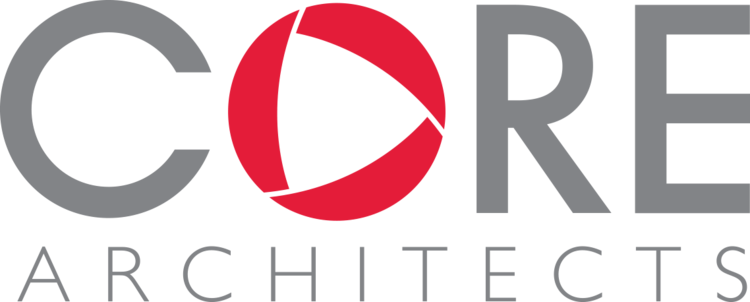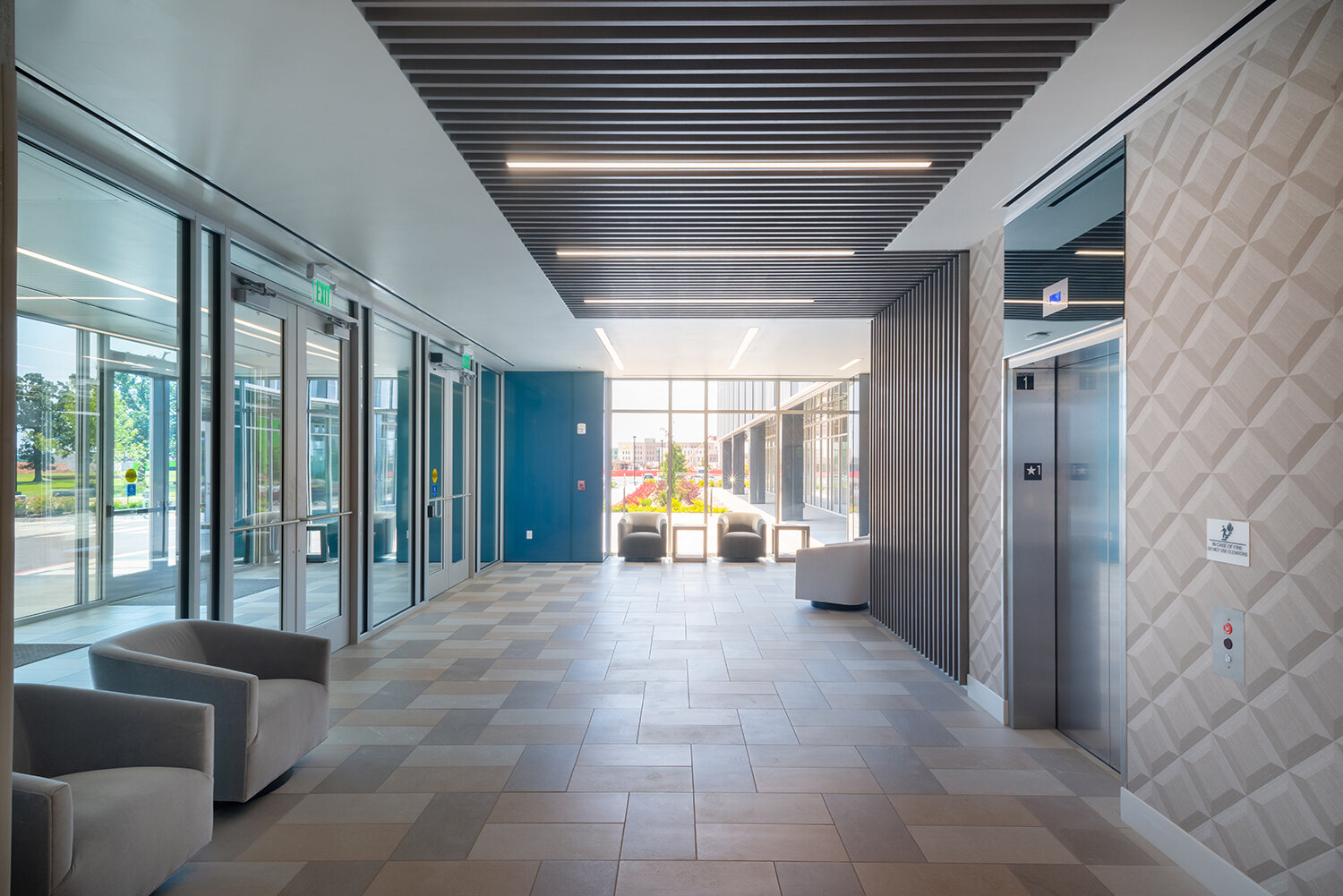Photos by 12 Eighty-One Photography
northgate plaza
Rogers, Arkansas
Northgate Plaza is a vision for a new way of designing office space in an ascending part of Rogers. The goal was to provide a quality work environment for occupants, including several amenities and scenic views. The building is six stories in height with an adjacent six-level parking garage. The parking structure hosts an event space above and fitness center below, making efficient use of space. Northgate also offers occupants covered parking, a café, and views overlooking Top Golf, the Walmart AMP, and more scenes of Rogers. Each level has visual access to a beautiful panorama of Rogers’ vast landscape in every direction.
The limited site is in the fabric of an accelerating business and entertainment district. Northgate Plaza accommodates features in the complex which enhance the constant development in the area. It is situated on an angled site northeast of Hunt Tower. A parking garage and a future four-story building were also requirements for this location, thus prompting efficiency.
A concern was addressing the dichotomy between the new and the old in this district perched above I-49. Northgate accomplishes this transition, supplementing the future potential of this growing area, while not disrupting the existing urban fabric.
The project went through several, thoughtful design iterations and research, studies of building materials and colors, and sketched diagrams of design partis. The design team successfully created a space that fits its place, matching occupant needs through a proper exterior and interior architectural process. The design features form a strong aesthetic on the Rogers skyline.
The organization of Northgate is composed of a 30’ x 30’ structural grid, creating the opportunity to break up the space as needed for tenants and amenities. The main building of the complex an orthogonal “L” shape. The form and materials allow the building to create a natural hierarchy and smooth transition from office space to parking. This same transition follows the angle of the site, where the parking structure begins to turn south.
The envelope dons anthracite silver, blue, and white architectural metal panels. The blue highlights the building’s core and raised portion of the “L” and changes shades based on sunlight, time of day, and angle of perspective. The white panels boast the Event Center, stationed atop the parking structure; color contrast is designed to draw eyes to the celebrated structure above. Views to and from Northgate are crucial, as the site is topographically elevated. Material and color choice were key to draw attention to the structure. Northgate also utilizes light features which exhibit the verticality of the building. Occupants enjoy the Event Space’s patio and the view from five stories up.
The Northgate Plaza complex will be a great work environment for the employees stationed here. Core is humbled to be part of the innovation and growth of Northwest Arkansas and the team that created this architecture and augment Rogers.





























