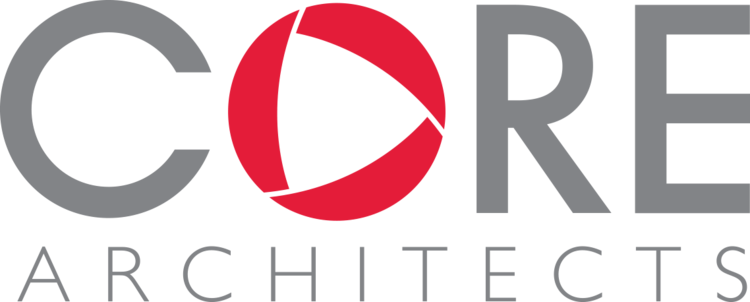Scissortail club house
Bentonville, Arkansas
Core designed the club house for the Scissortail NWA subdivision. The prominent community building is located at the entrance of the neighborhood, creating a hub for residents to gather. To create the iconic structure, the glulam beams follow the curve of the Scissortail logo, inspired by the bird.
The club house includes two community rooms - one of which functions more as a giant living room, centered around a fireplace. The other main community room is more casual, sporting gaming boards; an overhead door opens the space up to the covered patio. This allows the space to flow seamlessly from interior to exterior, creating the perfect environment for large parties on a temperate day.
The interior houses other community spaces as well, including a gym, a kitchenette, a conference room, and locker rooms. Exterior amenities include a fire pit, grill station, an “adult” pool, a zero-entry pool, several lounge seating arrangements, and a playground.
Materiality plays a crucial role in the expression of the building. The warmth of the curved beams are emphasized by the plain white walls; this doubles as a backdrop canvas for the playful furniture and artwork within. The stone speaks to Arkansas’s natural beauty and characteristics. Tall windows and interior storefront allow for views out to the landscape and through the building, continuing the theme of connecting interior to exterior and the natural to the built environment.
Photos by Mallory Jane Photography













